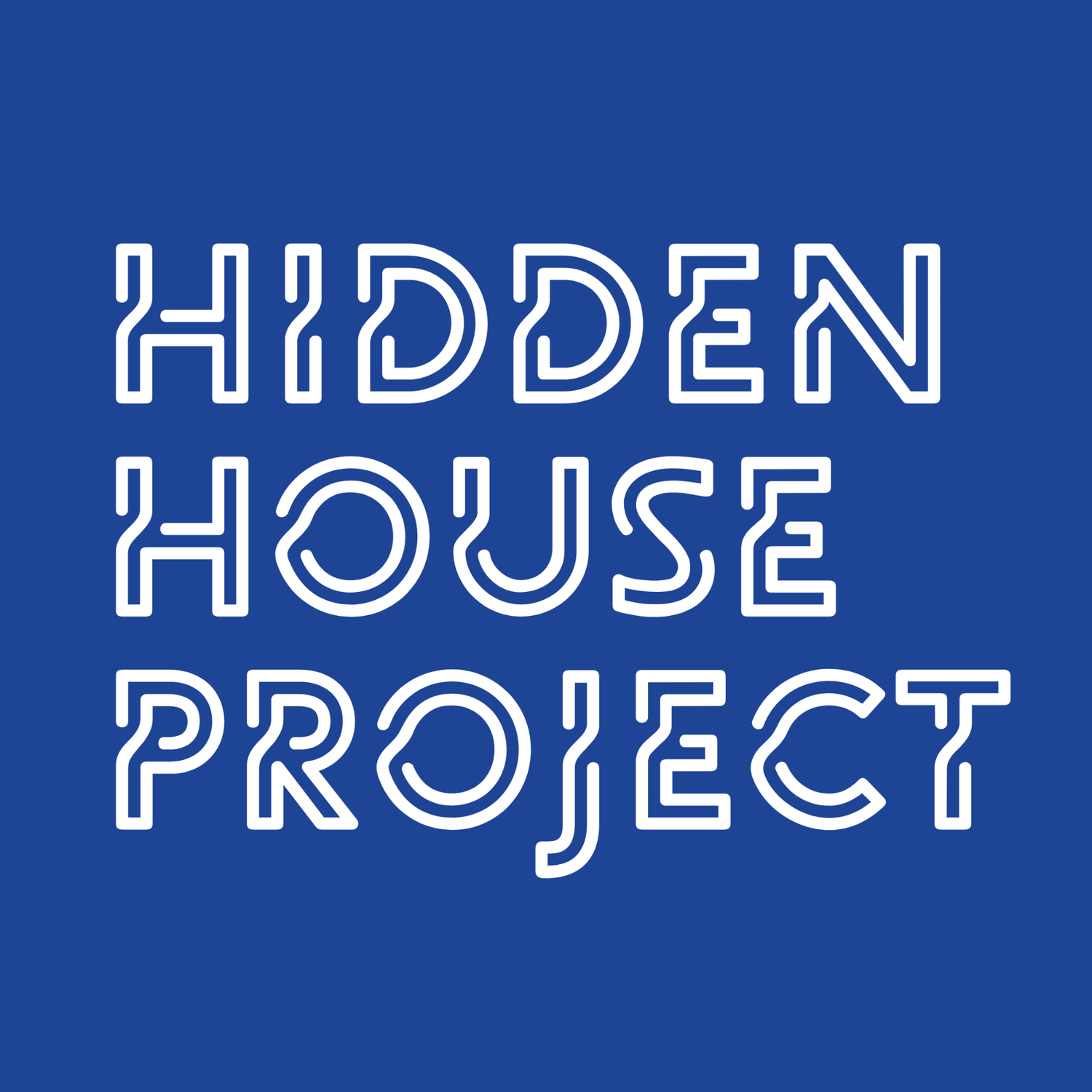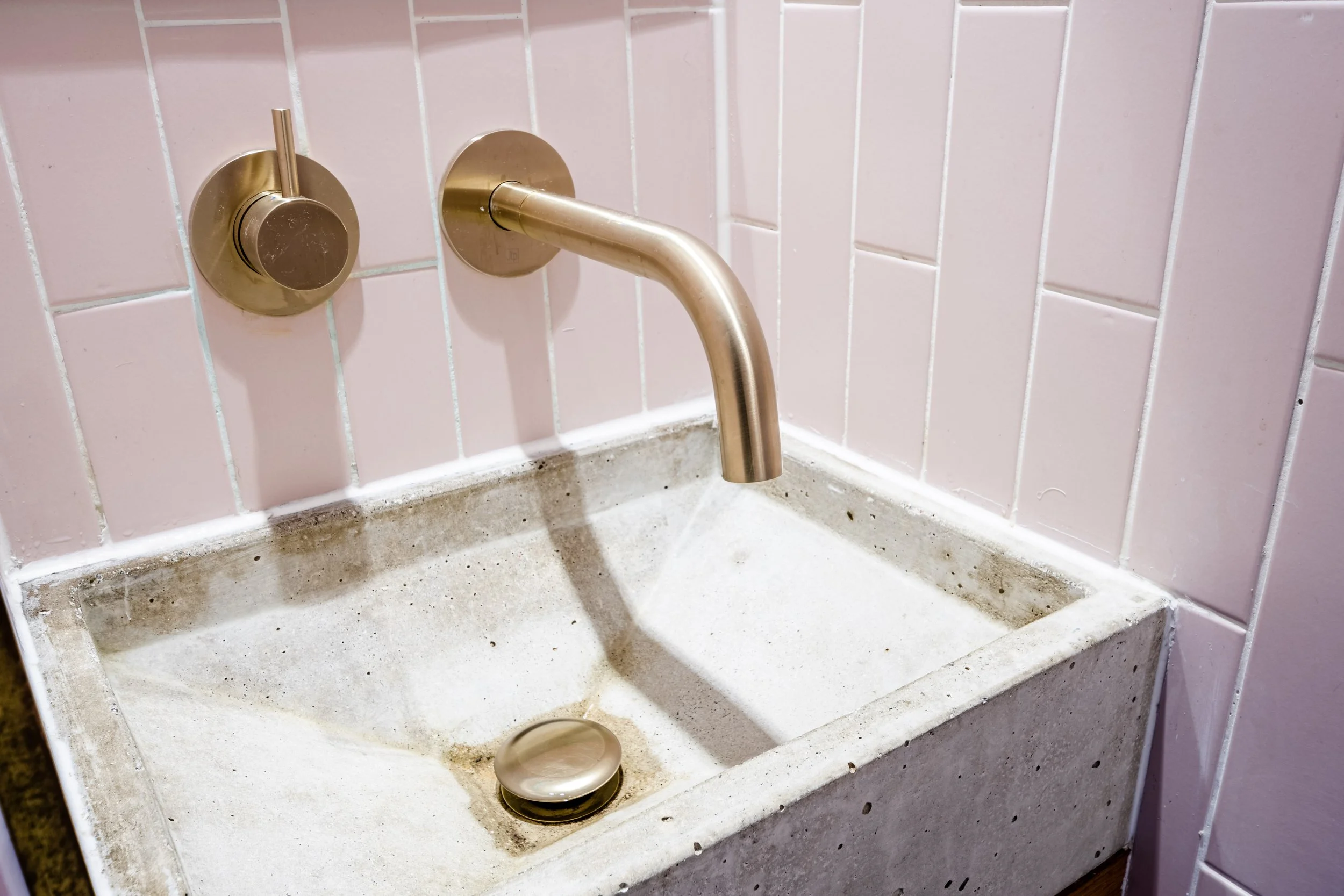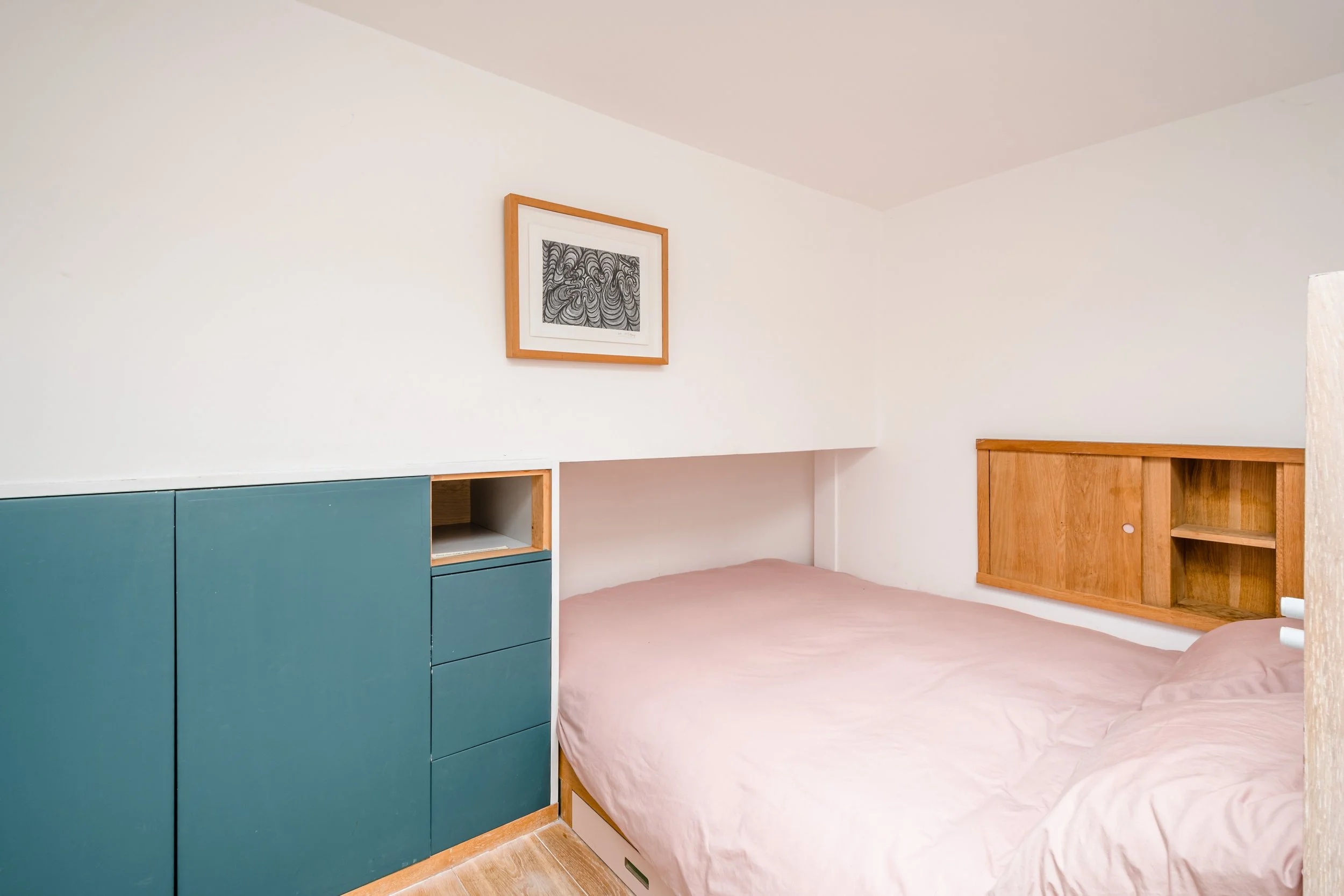Victoria Park Road, London E9
SOLD
Freehold
This cleverly designed one-bedroom freehold house is located within the Victoria Park Conservation Area steps away from the park in a quiet cul-de-sac.
There is more to this house than what meets the eye from the exteriors. Its layout has been designed to maximise natural light, storage space, and ceiling height with a sunken floor at ground level and a two-storey section at the back.
Every detail has been carefully considered to create a property with a coherent design aesthetic, from a bespoke kitchen and built-in storage solutions to bespoke external cladding, windows, and doors.
This house is perfectly suited to contemporary living and would make for a fantastic first home, pied-e-Terre, or easily managed rental.
+44 (0) 20 8050 7287
hello@hiddenhouseproject.com
Do you like what you see? Let’s talk.
+44 (0) 20 8050 7287 hello@hiddenhouseproject.com
The Full Tour
Entering the house you are greeted by a light and airy space, with two short solid Oak stairs leading you into the sleeping quarters and the living area.
The ground floor comprises a beautiful open-plan space with double-height ceilings. The sitting area is at the front of the property with the kitchen discretely located at the back.
The kitchen was carefully crafted using a combination of birch ply, Oak dovetail, stainless steel countertops, and Forbo laminate. It is fully equipped with integrated Neff appliances, including a dishwasher, Franke sink and extendable tap, recessed shelving, and a peninsula fitted with a retractable pocket-style panel that creates a comfortable eating table.
These living spaces are incredibly bright, thanks to the generous utilisation of roof lights and tall windows. The layout maximises the floor space, with built-in bespoke ply storage walls surrounding the space and a cleverly imagined built-in TV cupboard and hidden drawer in the steps of the stair.
The shower room is also located at this level, accessed via a bespoke curved double door. The soft pink tiling, cast concrete sink and shower tray, and brushed brass fixtures afford the room a distinct personality. A generous storage and laundering cupboard is accessed via a concealed door in this room.
The bedroom is found at the top of the property. A double room with a built-in wardrobe and extra drawer space, integrated bedside lamps, and a bedside storage nook that also acts as a clever internal widow to the other room. The large roof window in this room opens and closes remotely.
There is underfloor heating throughout and a towel radiator in the shower room. There's also LED secondary lighting integrated throughout.

























